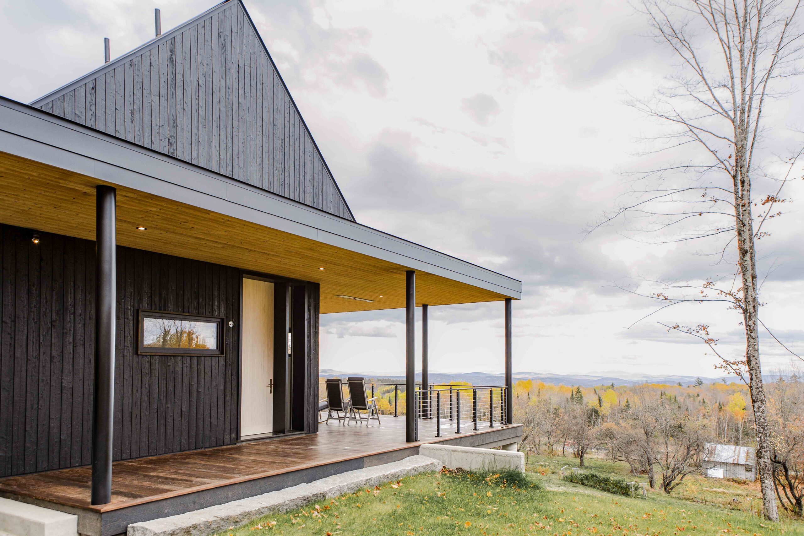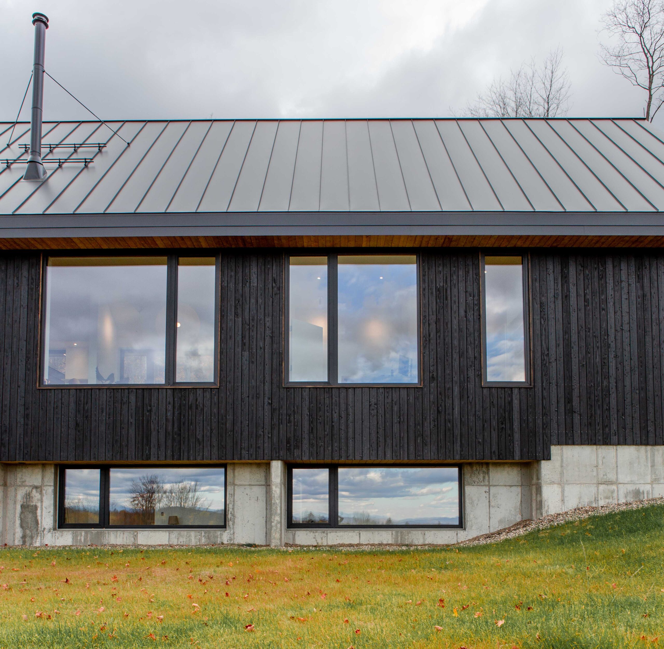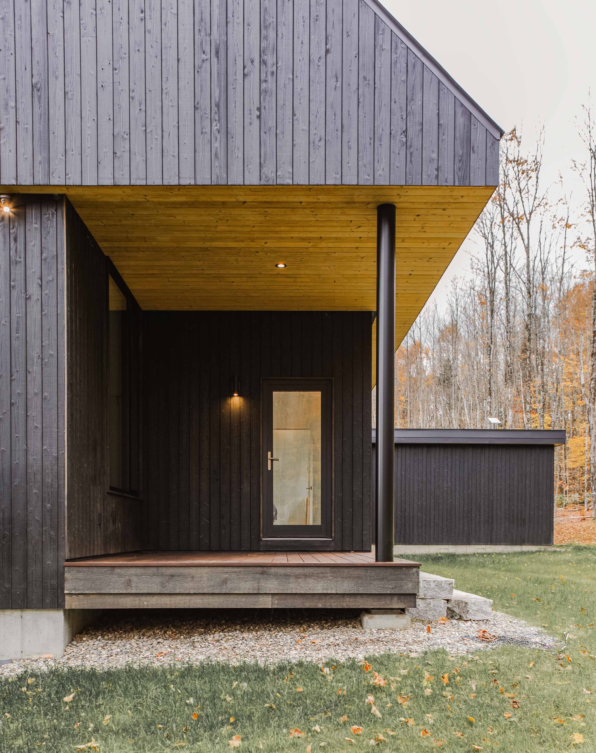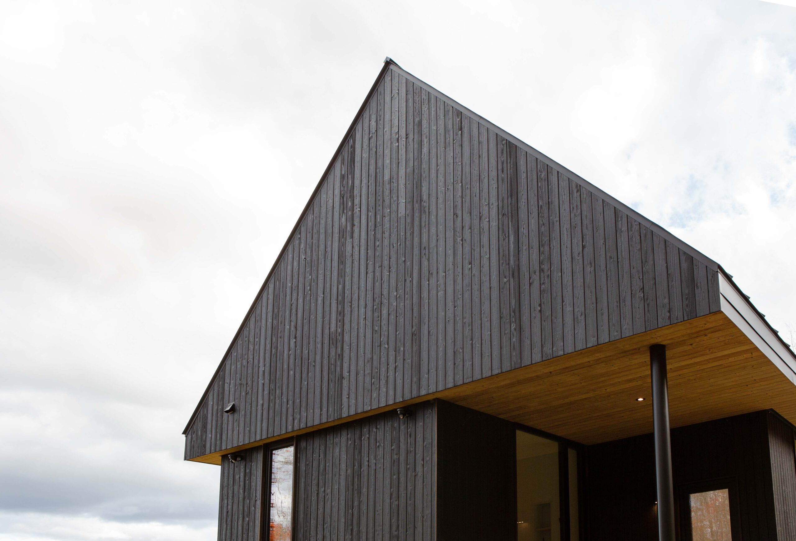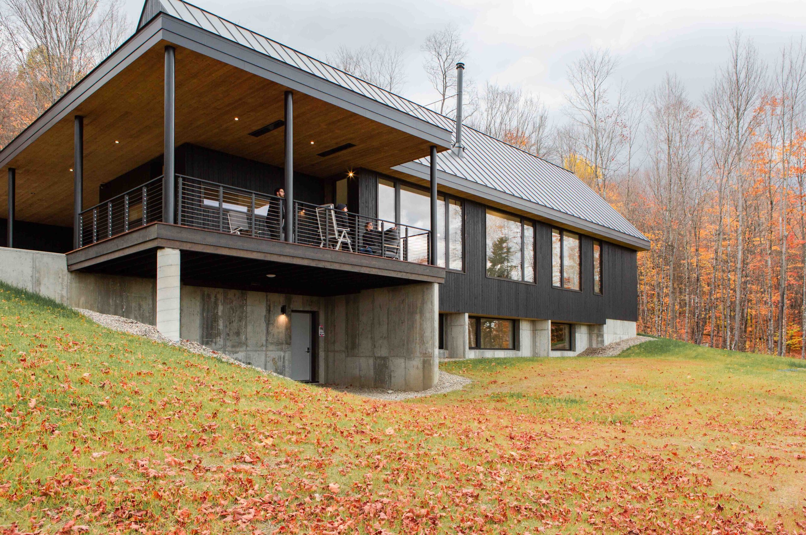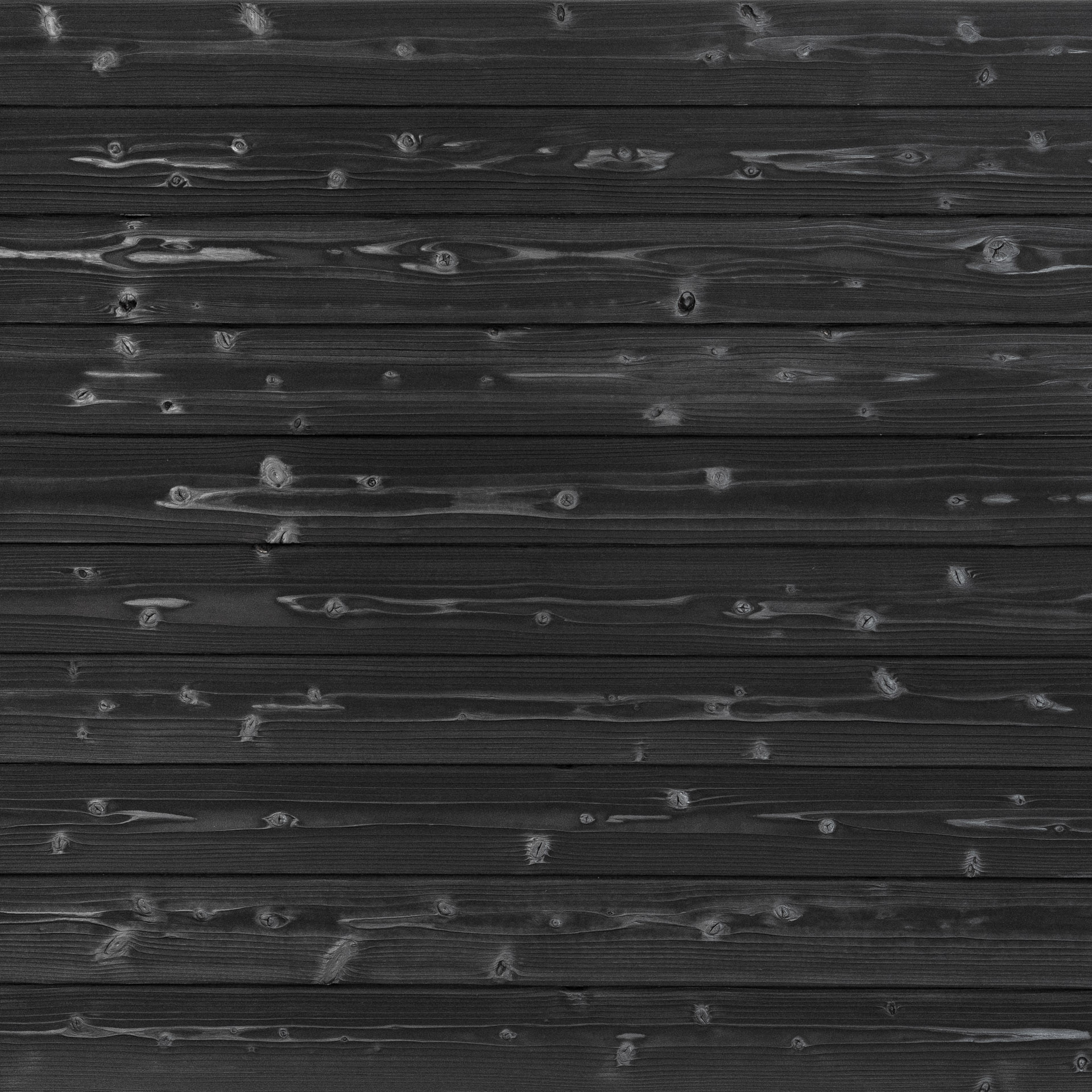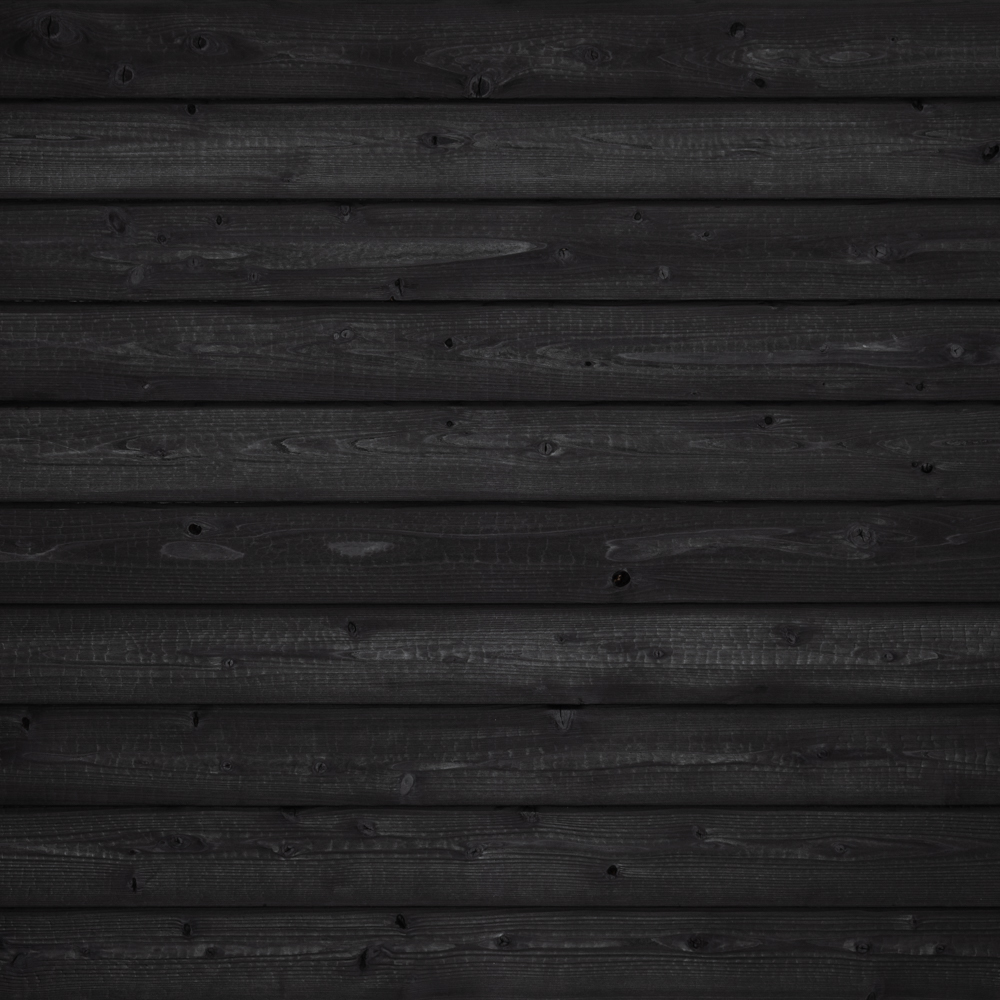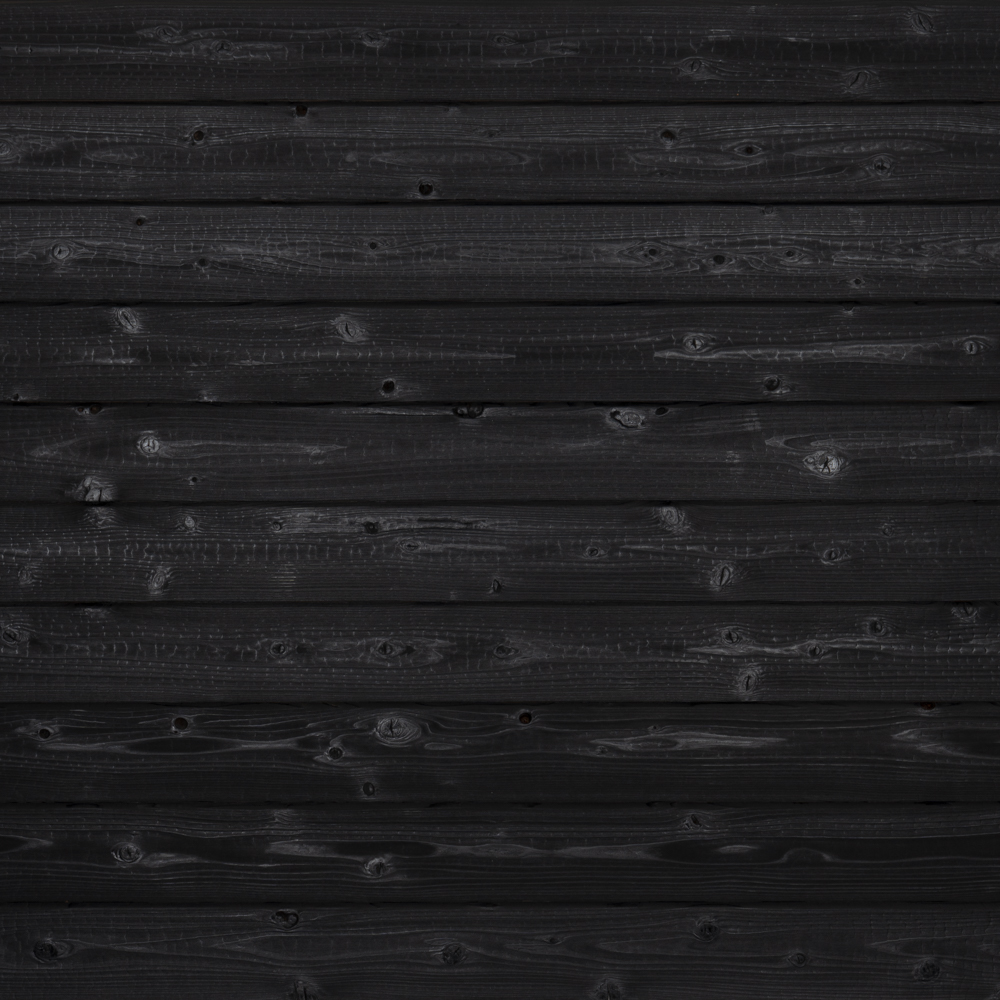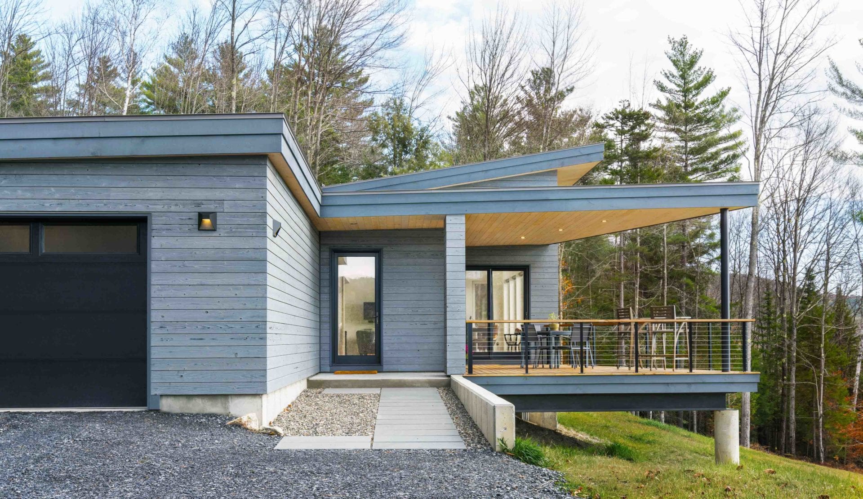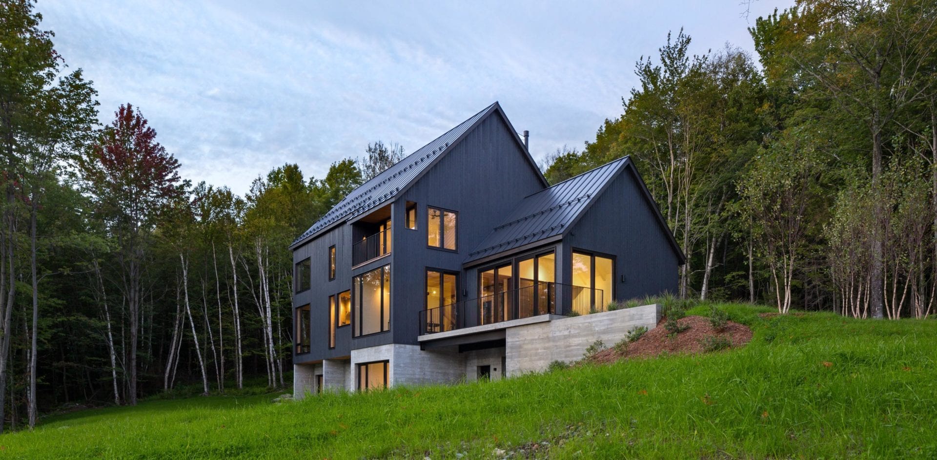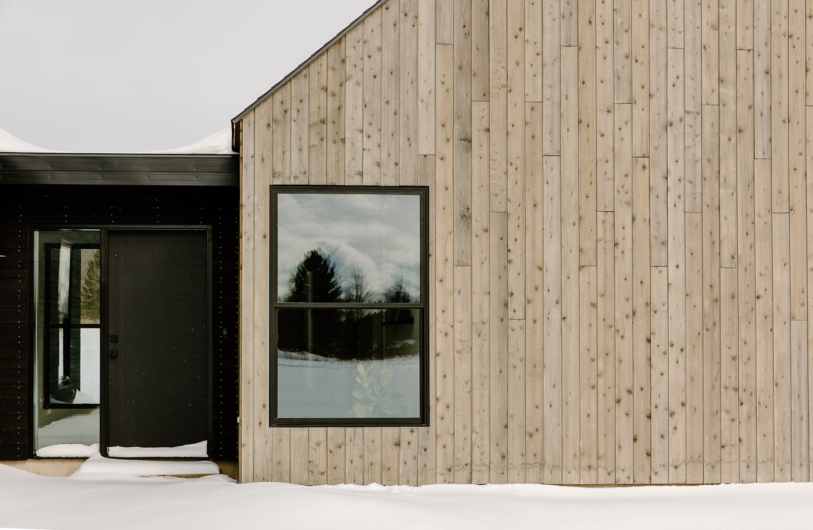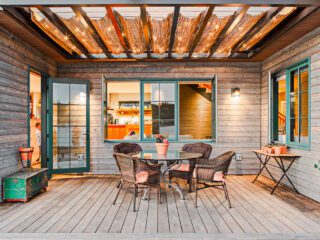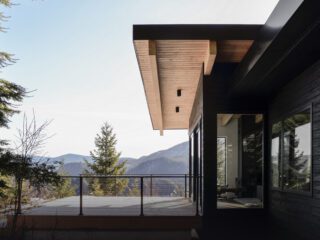Gable and Plane
Gendai 1×6 select grade shiplap – Alkyd Black
Vermont
Project Overview:
From Elizabeth Herrmann Architecture + Design:
The Gable and Plane House nestles into its Northeast Kingdom mountainside, and takes in views from the forest uphill and the White Mountains downhill. The project’s forms are both elegant and practical: A long, gabled volume running parallel to the mountain houses interior living spaces and maximizes views and solar potential, while an intersecting plane defines outdoor “rooms” such as the garage, entry and deck, and visually anchors the house firmly on the hillside.
Under the lofty gabled roof, the main living spaces are airy and open, creating an illusion of more expansive rooms despite the compact layout. Though combined, these spaces have their own distinct sense of place and unique relationships to the land and views.
The custom designed ash stair with rhythmic vertical rods leads to the lower level where guest bedrooms, and a multi-purpose office/tv room are housed. Large ribbon windows frame the mountain ridges beyond and transform this partially subterranean level into a cozy, light-filled series of “away” spaces. Large windows at the top of the stair allow light to stream down the stair well.
The exterior of the house is clad in charred, wire-brushed and stained Japanese cypress, with soffits in unstained cedar. Ash trees harvested from the land were used for flooring and special features such as the custom front door and stair elements.
In addition to housing the main living spaces, the first floor also contains the primary bedroom suite and a small, home office. The ability to isolate the upper floor from spaces below gives owners flexibility, and allows them live on a single level if needed.
Product 1: Gendai 1×6 select grade shiplap
Prefinish: Alkyd Black
Application: Residential – Exterior
SF: 2800
Design: Elizabeth Herrmann
Builder: Red House Building
Date Built: 2022
Location: Peacham, VT
